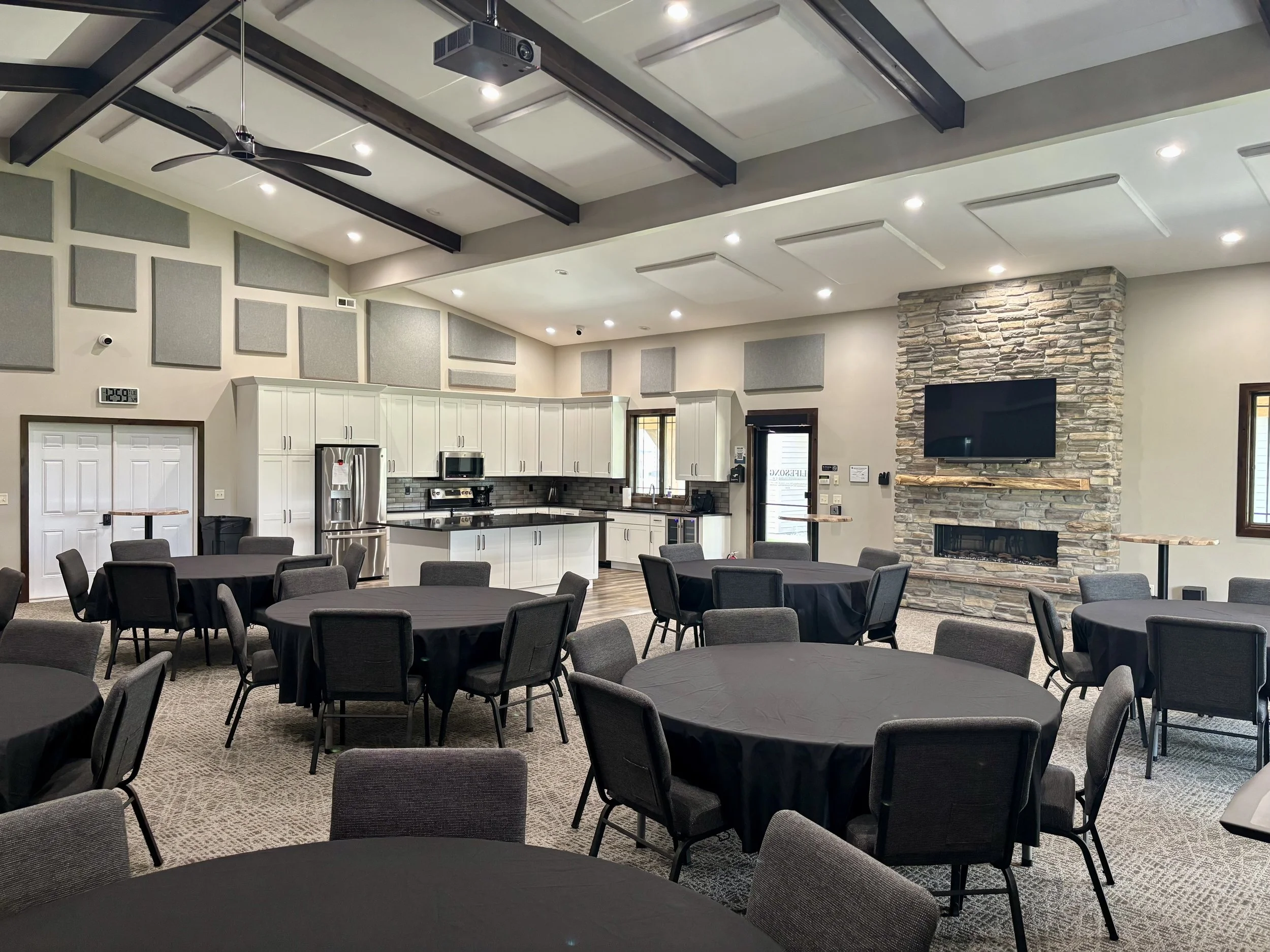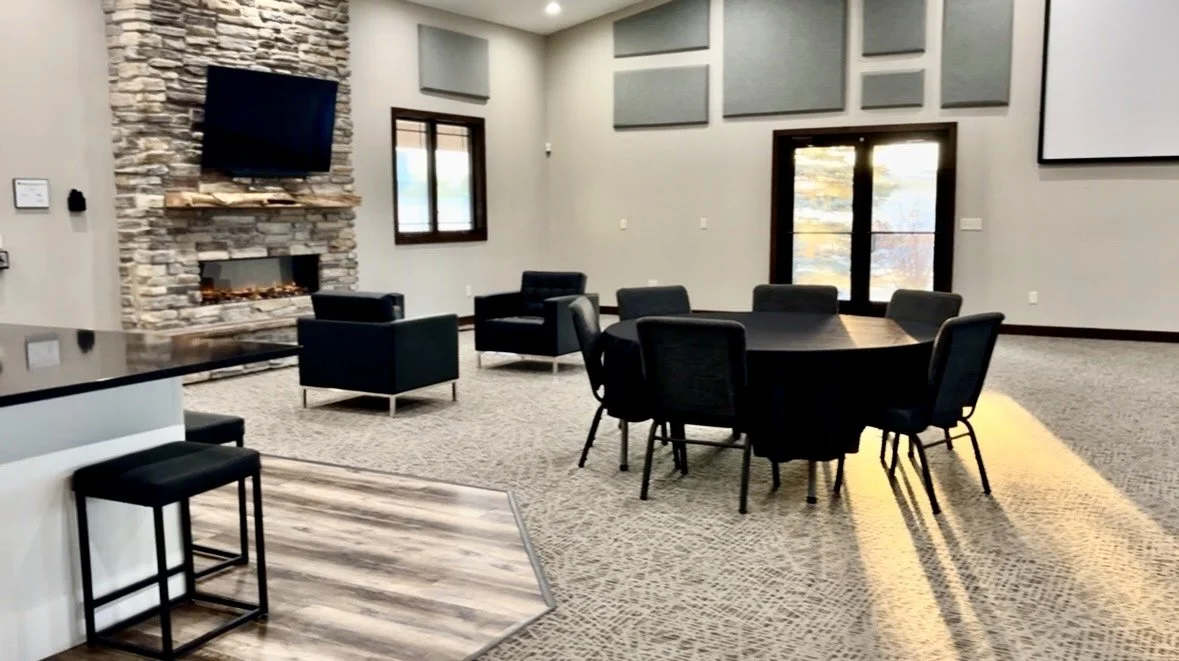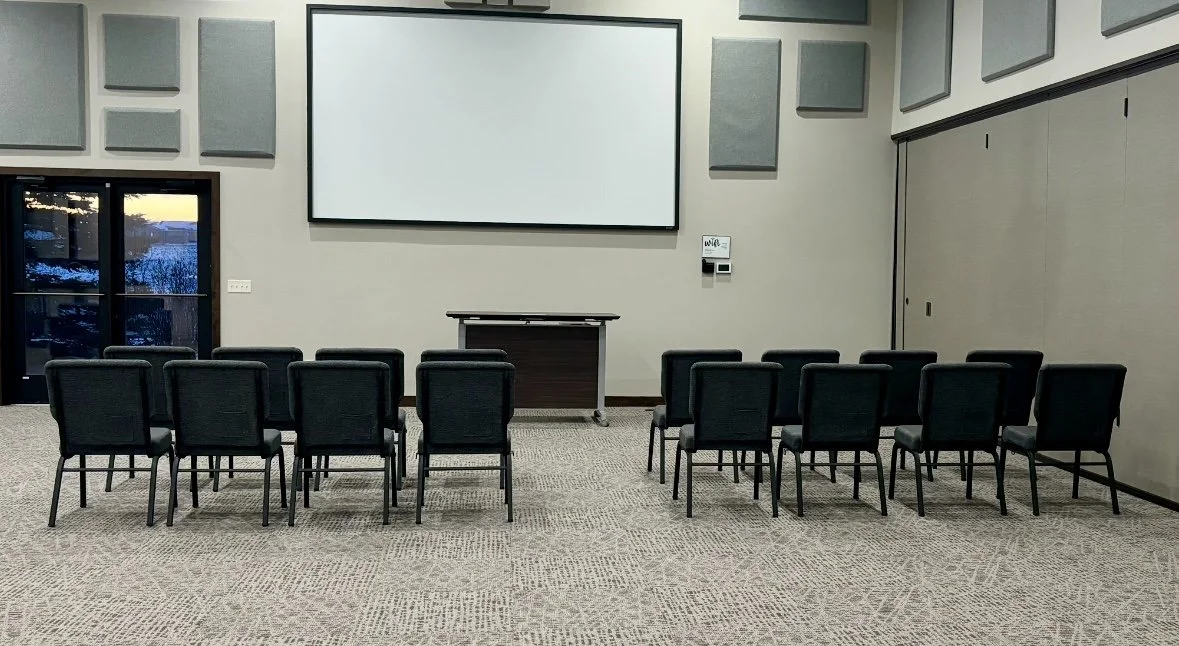Room Layout
& Capacities
Our event space can host up to 99 guests. However, the number of attendees depends on the room setup. Below are our most common layout options and their estimated capacities to help you plan your event.
-

Banquet Style (Round or Rectangle Tables)
Ideal for weddings, galas, and formal dinners, the banquet setup uses round and/or rectangular tables that typically seat 6-8 guests each. With 10–11 tables, you can accommodate 60- 80 guests. This layout allows for a balanced combination of dining and conversation. It’s also a popular choice for seated luncheons and evening receptions.
Please Note:
*We have 80 cushioned chairs- any additional chairs may be brought in by the customer
*We have 8 - 72" round tables and 8 - 8ft rectangular tables
*Depending on how many guests per table you may need to use both round and rectangle tables. However, 8 round and 8 rectangle will not fit.
*Example of this layout would be 8 round tables with 2 rectangle tables.
-

Standing / Cocktail
This open layout maximizes the space for socializing and movement. Perfect for cocktail parties, networking events, and receptions, this setup includes minimal seating such as high-top tables or a few lounge areas. With no formal seating, you can comfortably host up to 99 guests while maintaining an open, lively atmosphere ideal for mingling.
-

Theater Style
Designed for presentations, ceremonies, or performances, the theater setup arranges rows of chairs facing a central stage or focal point. This layout uses the room efficiently, allowing you to seat up to 99 guests. It’s ideal for lectures, panel discussions, and performances where audience engagement is primarily visual and auditory, and tables are not required.
Please Note:
*We have 80 cushioned chairs- any addition chairs may be brought in by the customer.
-

U-Shape Layout
The U-shape layout arranges tables in a large U formation with chairs around the outer edge. This encourages conversation and interaction, making it a great option for meetings, strategy sessions, and collaborative discussions. The open end typically faces a presentation area. This setup works best for smaller groups of 15-30 guests, allowing everyone to see and engage with each other easily.
-

Classroom Style
Commonly used for workshops, seminars, and training sessions, the classroom layout includes rows of ables with chairs facing the front of the room. Each guest has table space for notebooks, laptops, or materials. This setup reduces capacity to around 20-40 guests, but provides a focused and functional environment for learning and collaboration.
-
Click below to check out more photos of our space!

